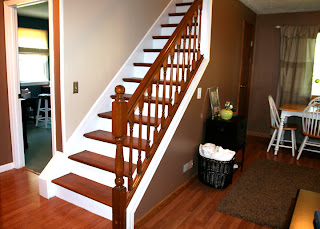I am frequently asked by friends and family, about projects I've been working on at work. I am part of a team of graphic designers, specifically focused on Wegmans brand packaging. This involves designing and redesigning both new and existing products throughout Wegmans 75+ grocery stores. I like the variety of working on both food and non-food packaging. One day it could be steak sauce, the next it could be bath tissue.
Wegmans recently opened their newest store in Bel Air, Maryland. It's always exciting to see Wegmans brand products on display for a new store opening. My co-worker, Michelle, was kind enough to share her photos. She got some good ones!
The following is a look at a few of the Wegmans brand products our team has worked on and that I got to play a part in designing.

It's still always cool to see something I worked so closely on, in store, on display for all to see. Sometimes while shopping, I get a surreal feeling, like I'm at an art show with my work all over the walls, out there for people to like or dislike. Kinda crazy. If you'd like to know more about what I do, here's an earlier post about my job as a packaging designer.
Thank you to Michelle Freas for the use of these photos




























































